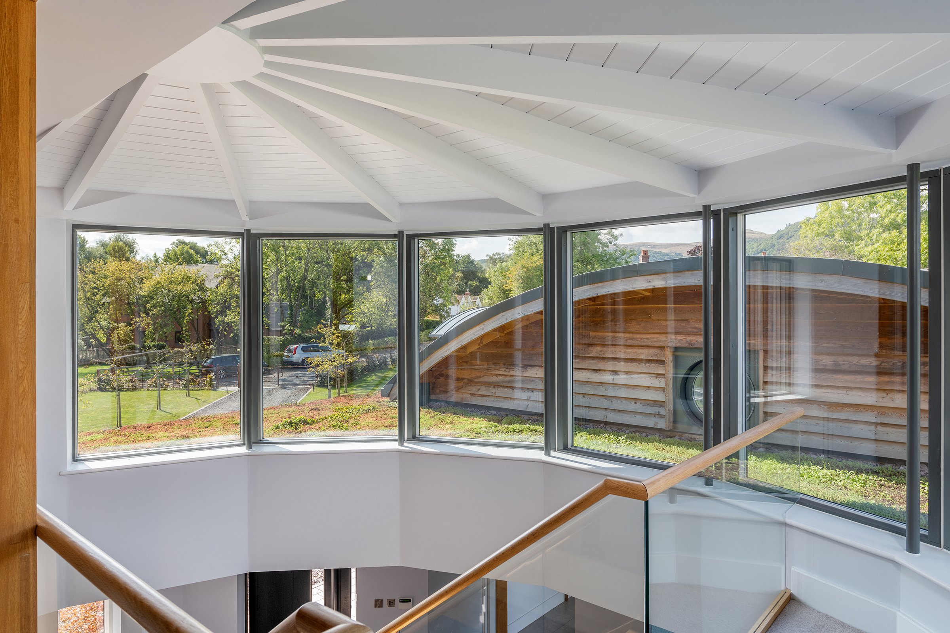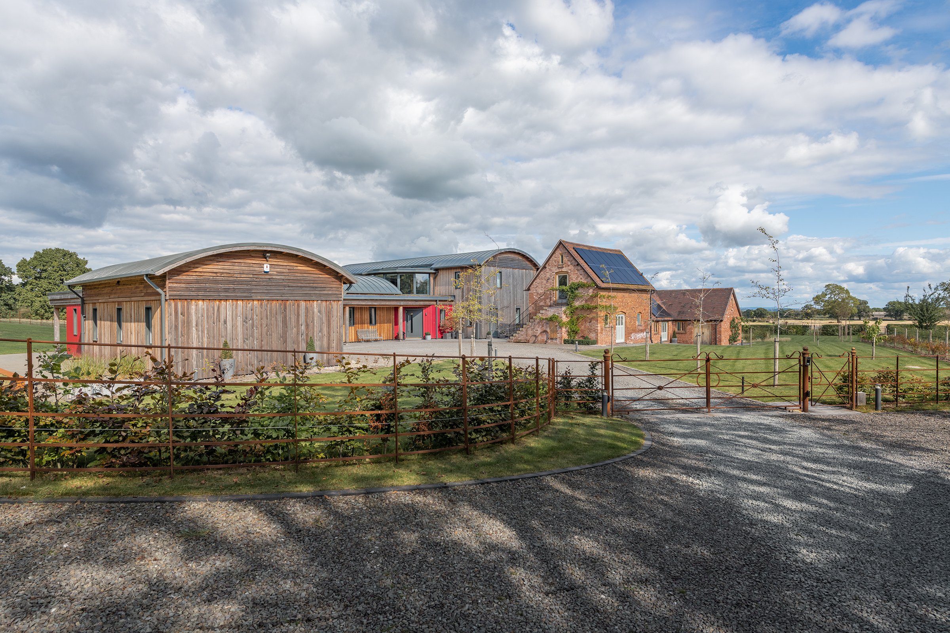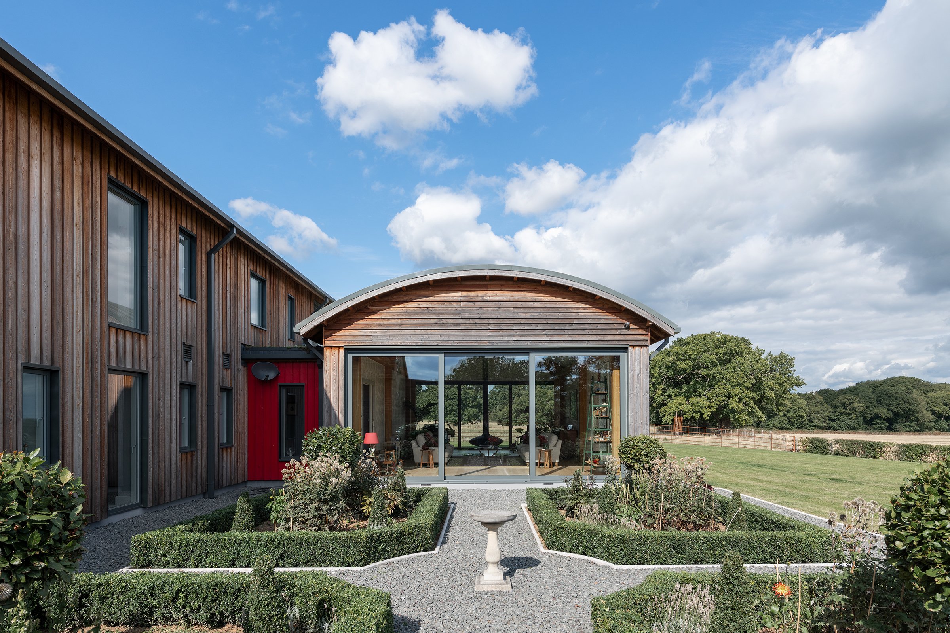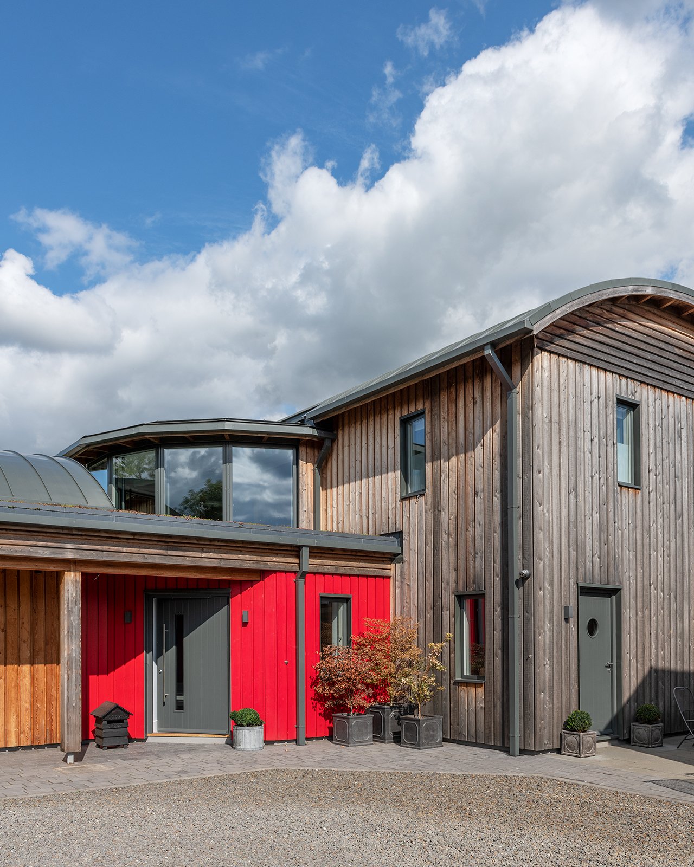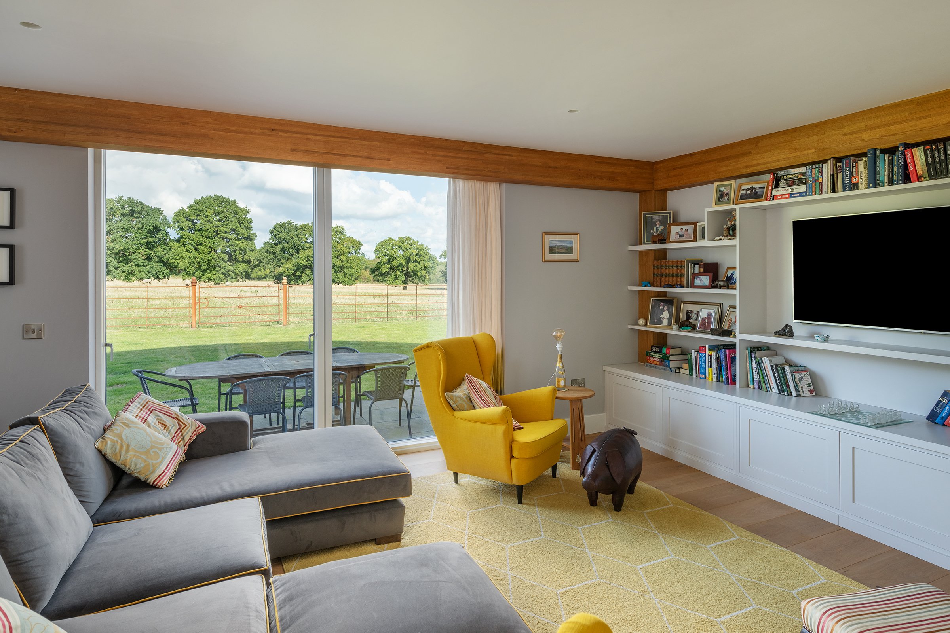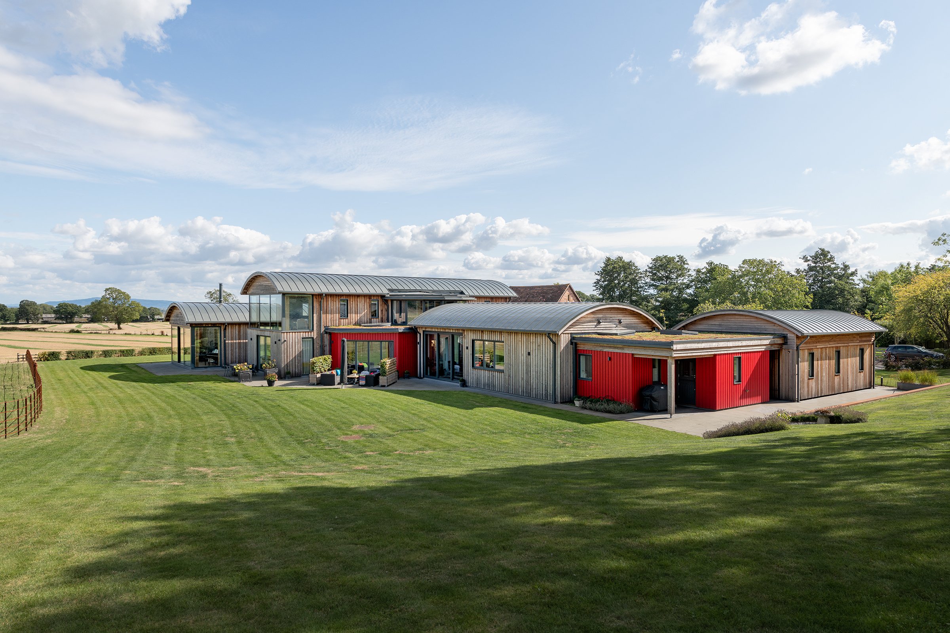Woodend Farm
This wonderful house and annexe was recently completed in the shadow of the Malvern Hills in Worcestershire.
The design for the new house evokes the curved roofs of Dutch barns and other simple rural buildings not uncommon in the area.
A carefully selected palette of external materials (including graphite-grey zinc roofs and home-grown larch cladding) allow the building to mellow with age and blend into the surrounding landscape.
The brick walled outbuilding has been converted into a self-contained annex / home office for the house.
The main house was constructed using a laminated oak-framed structure with factory-made, pre-insulated roof and walls panels (SIPS) providing a natural, breathing construction.
A ground source heat pump system provides all heating and hot water, with an array of photovoltaic solar roof panels on the Annexe generating the necessary electricity to run the system.
A heat-recovery and ventilation system provides pre-warmed fresh air ventilation to all habitable rooms by harvesting the energy from extracted stale air from the house.
Large sliding external doors and full-height picture windows flood the interiors with natural daylight.
Photo credit: Richard Downer Photography

