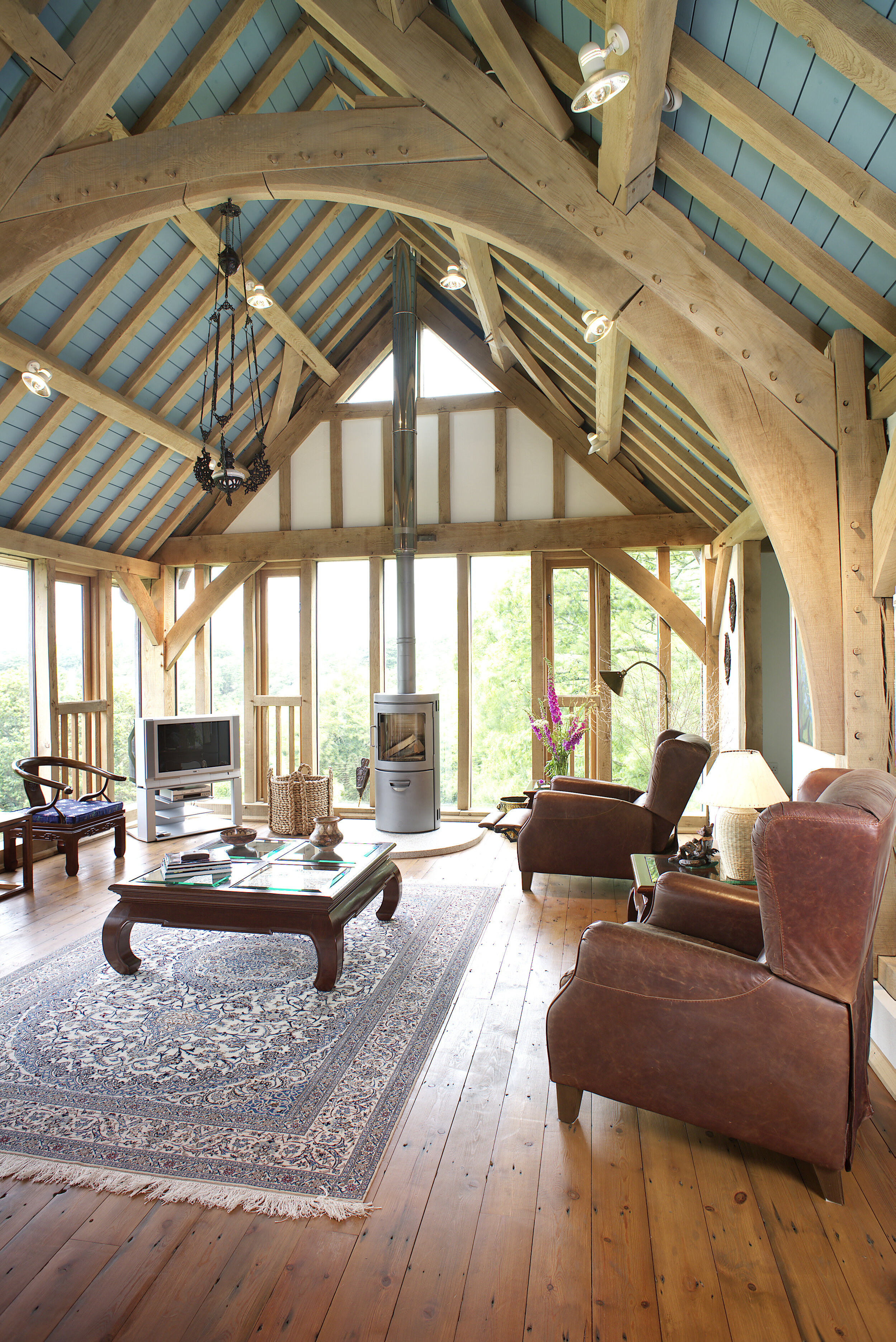Valley View
A revisit to a classic Roderick James Architects barn house overlooking the Helford river in Cornwall.
This house was completed over twenty years ago and has only improved with age.
The lower level of the house is faced with natural Cornish granite and the upper level is finished with oak weatherboarding and Delabole natural slate roofing.
The house was awarded a ‘Special Commendation’ by the Cornish Buildings Group in 2004 and was featured on the front cover of Homebuilding & Renovating magazine in their August 2005 issue.
A classic barn-house.
The internal layout of the house is arranged as an upside-down house with all bedrooms on the ground floor and the main living spaces on the upper floor open to the rafters of the green oak framed structure.
The house is entered from the rear over a bridge beneath an existing oak tree. Once inside the house, the staircase spirals around one of the main oak posts and creates a linking feature to the lower level.
The main living, dining and kitchen spaces flow through the upper floor and down a few steps to a glass-roofed garden room at the eastern end of the house. This room opens out onto a timber deck which connects out onto the mature garden.
Photo credit: Nigel Rigden


























