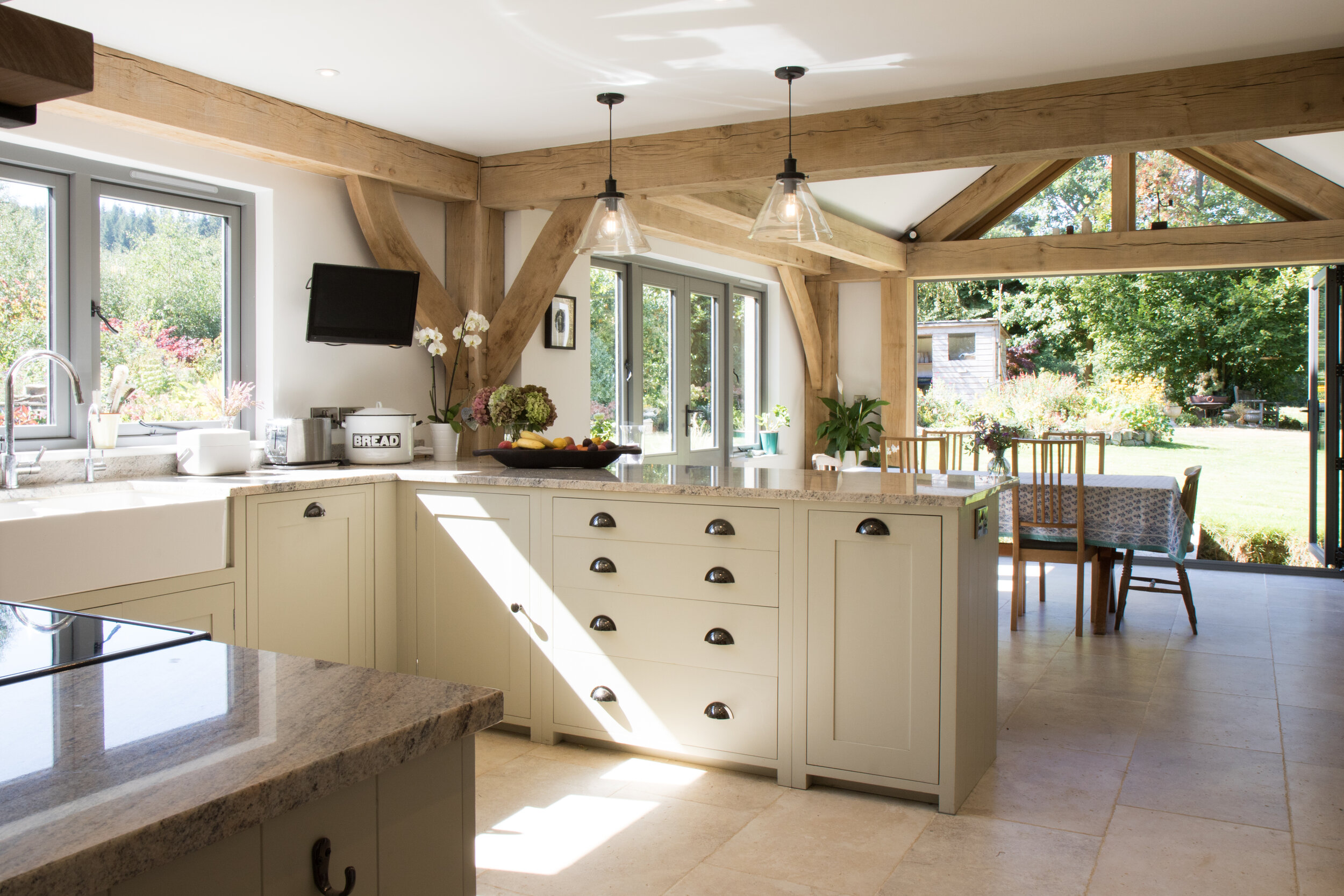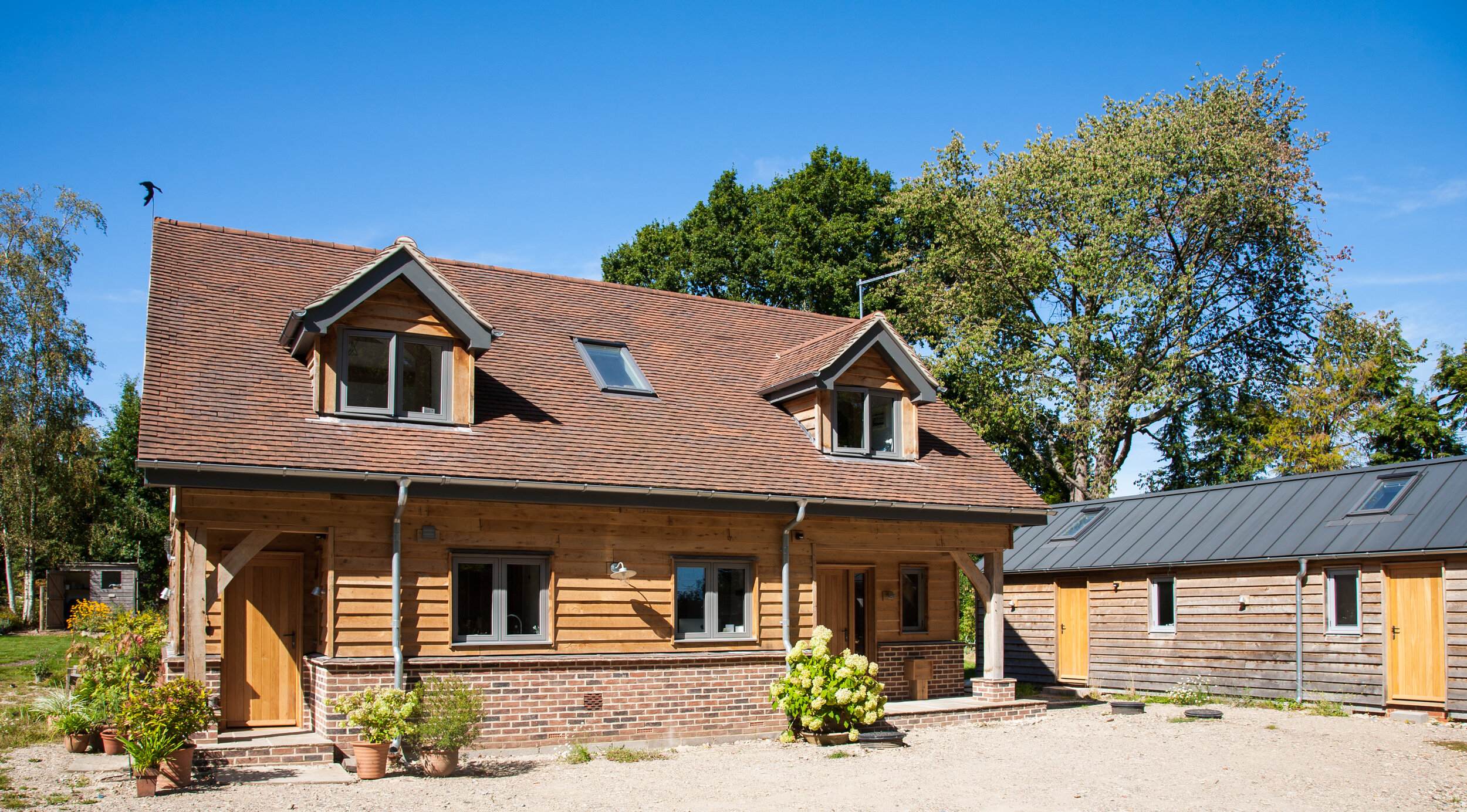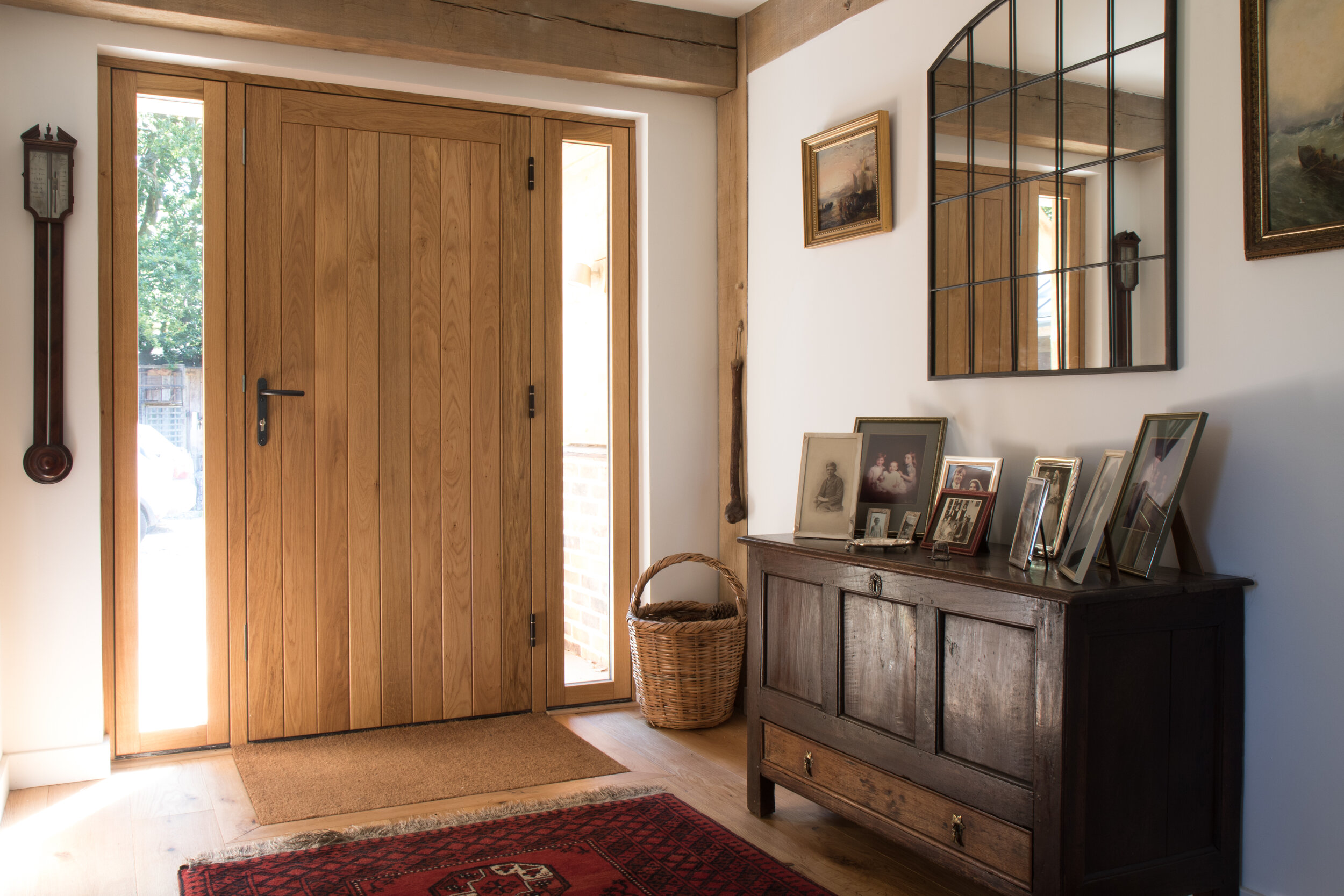Garden House
A carefully considered new oak-framed house and outbuilding in the heart of Surrey. We worked carefully with our client to maximise what was possible by working within the properties permitted development rights.
We developed a design with our client that complements the rural site and reflects the charm of other local dwellings.
The one-and-a-half storey design was stipulated by the planners - although this did not prevent us from providing two good sized bedrooms and bathrooms at first floor level. The windows to these bedrooms provide views of the well manicured garden and the distant fields beyond.
Internally a semi-open plan layout is included that provides a comfortable arrangement for the client and can also easily accommodate their larger family when visiting.
A centrally positioned staircase floods natural light into the heart of the house and provides good levels of natural light as you enter the property.
The exposed green oak frame structure provides a warmth and textured finish to the house.



















