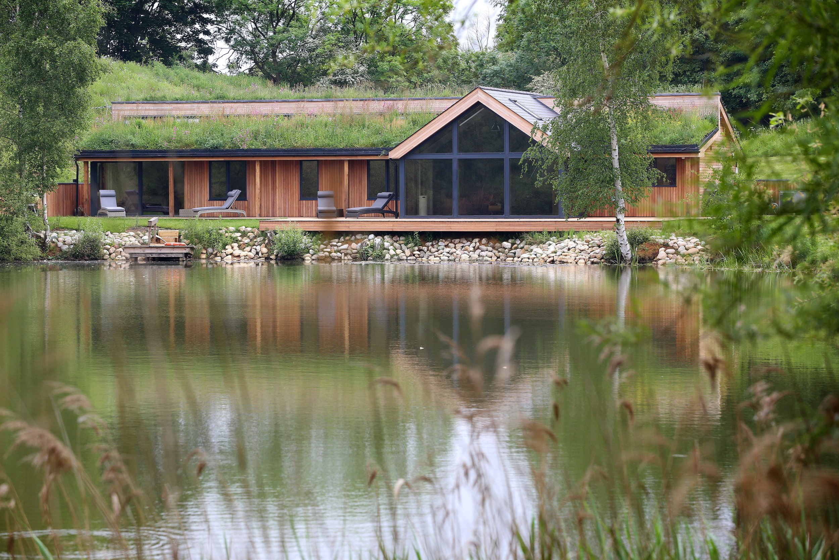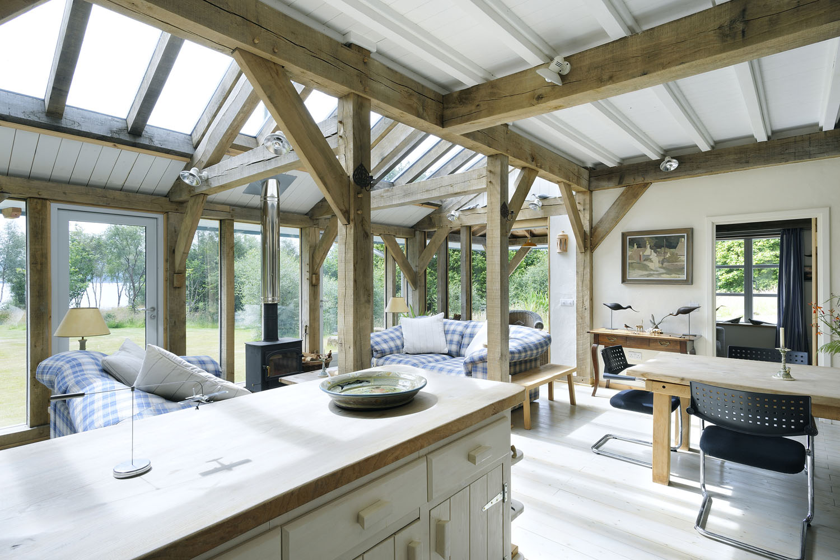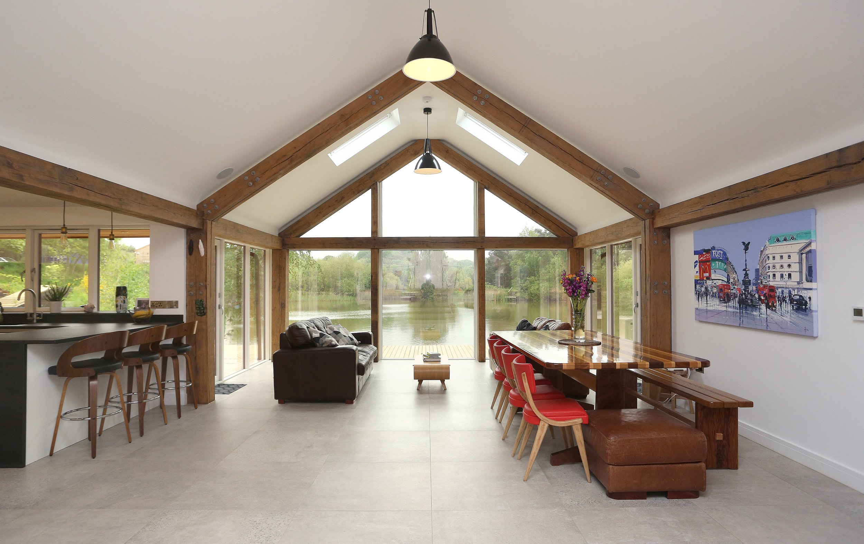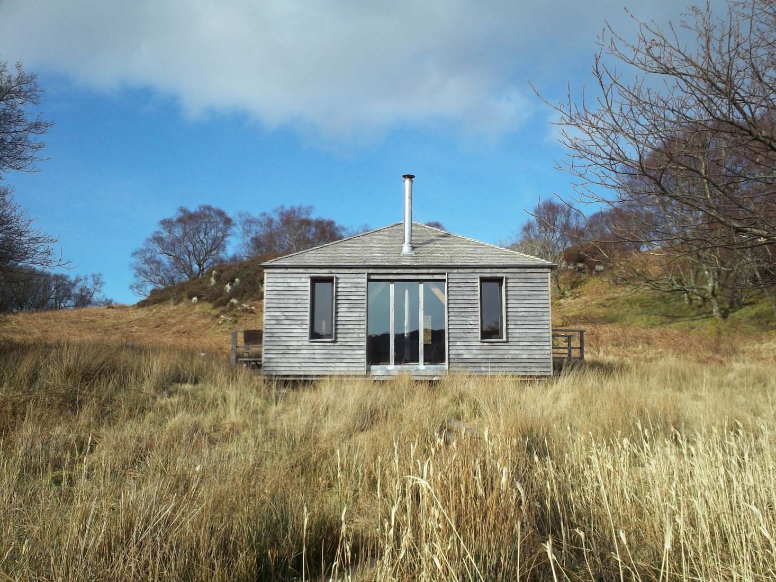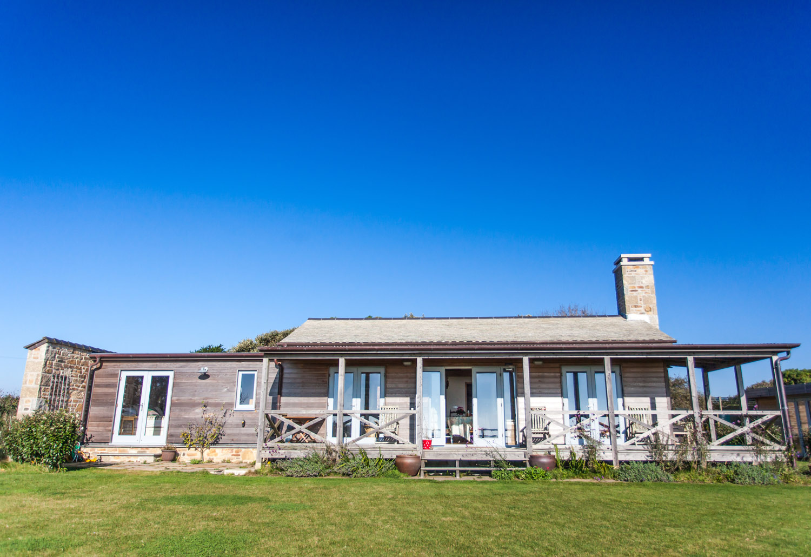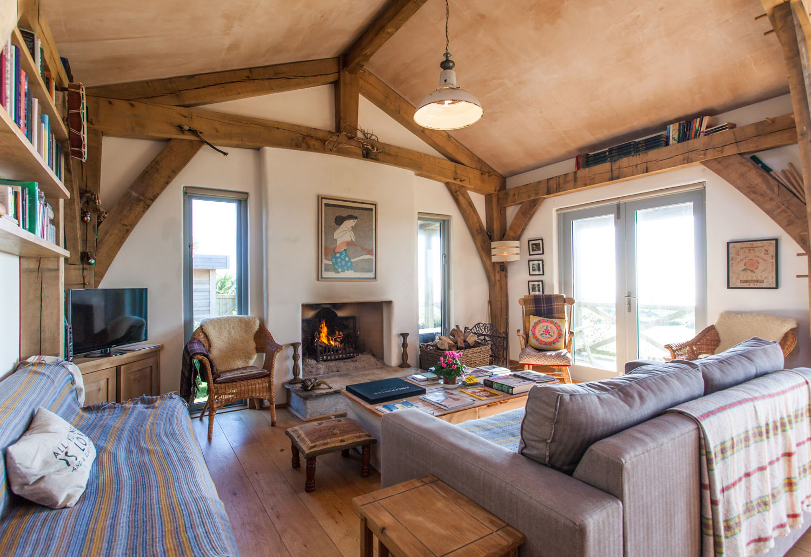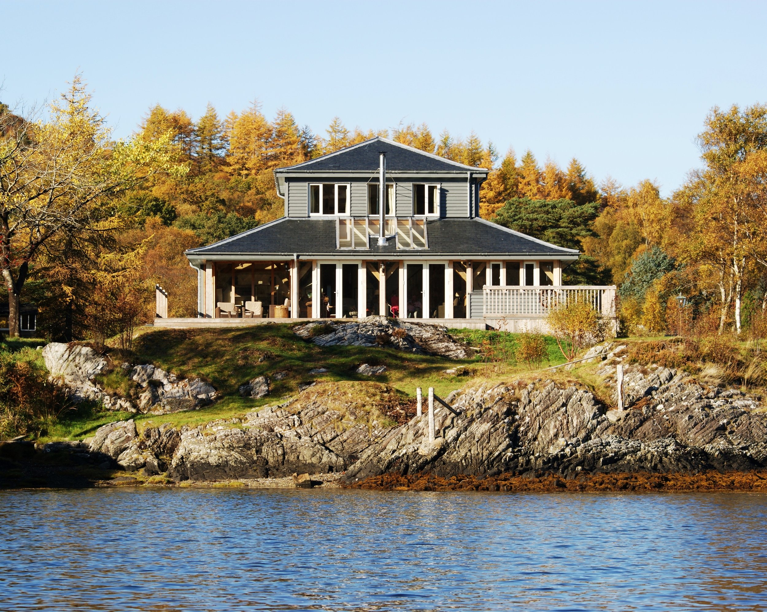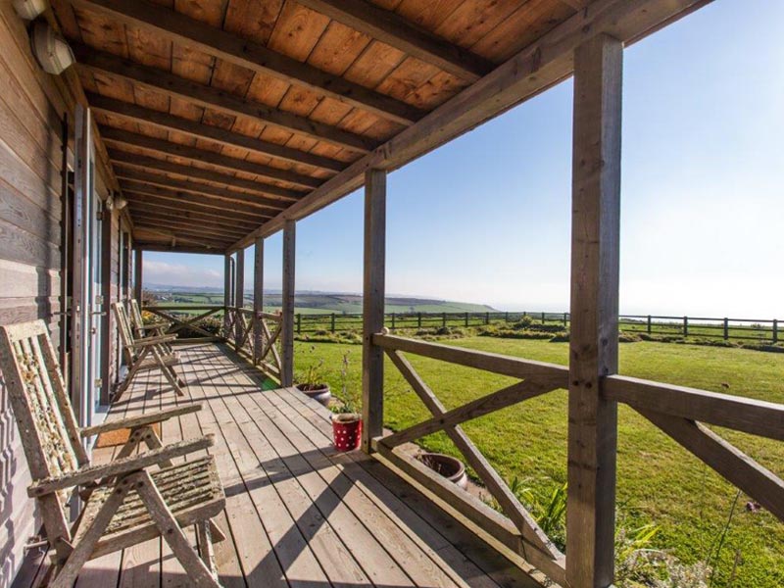Rural Retreats
The desire to leave behind the stresses of our daily lives is strong in all of us and, even if just for a long weekend, our destination for our rural retreat can be an exciting example of contemporary timber-frame living.
We can design your perfect cabin, bothy, holiday barn or even a full-sized holiday home. These buildings are all about having fun and enjoying your free-time to the maximum. Surprising features like book-case doors, or folding-down decks will make visits memorable for your family and friends.
Enjoy the view!
Little Bear
Stunning compact living is provided by this unique oak-framed cabin. Wonderfully furnished by its owner and an example of 'small is beautiful'.
This cabin was based on a prototype designed and built by us at the Country Living Fair in Islington at the turn of the century, and is now available to rent.
Tigh Darach
A stunning example of our Evolution house design with a two-storey central core and a wraparound single-storey lean-to with external covered verandahs on the corners.
The interior is a mix of exposed green oak frame and painted softwood joists and rafters. This house is situated on the West coast of Scotland.
St. Breca
A beautiful rustic holiday home in Cornwall with stunning sea views near Penzance. This beach-style cottage is formed around a sunken, walled entrance courtyard.
It is only when you enter the house that the coastal views reveal themselves. An exposed green oak frame creates a rustic charm and a full-length larch verandah allows you to relax and enjoy the scenery.
Bolthole
This perfect three-bay oak-framed cabin has been built as an annexe in the grounds of an existing house on the edge of Tavistock on the western edge of Dartmoor.
The building is used an AirBnB holiday let, but could equally be used as a ‘granny’ annexe or guest accommodation. The Bolthole was our first building to utilise full-height glazed screens outside of the external oak framed walls.
Bothy
A small, but perfectly formed, 6 x 6m Douglas fir bothy erected as a walker's retreat on a small island off the west coast of Scotland.
The bothy is self-contained and completely off-grid and enables the resting adventurer to enjoy a small galley kitchen, fully-functioning shower and cosy, open plan living area with a feature log burner.
Tree House
An elegant and contemporary 'tree house' carefully positioned amongst the mature trees within the garden of a large country house on the edge of Dartmoor.
Built on timber stilts, this timber music retreat ‘floats’ over the granite boulders of the site and provides a wraparound external deck with large sliding doors facing into the tree canopy.
Prairie Cabin
BAARN Prairie Cabin is part of the tiny house movement where simpler living in a smaller more efficient space is desired.
An off-grid cabin with an exposed Douglas fir structural frame provides a single, open-plan room that can be adapted with the use of suspended furniture platforms to suit the time of day.
The cabin has been designed to be constructed within permitted development rights and can be the first phase of a larger house if required.

